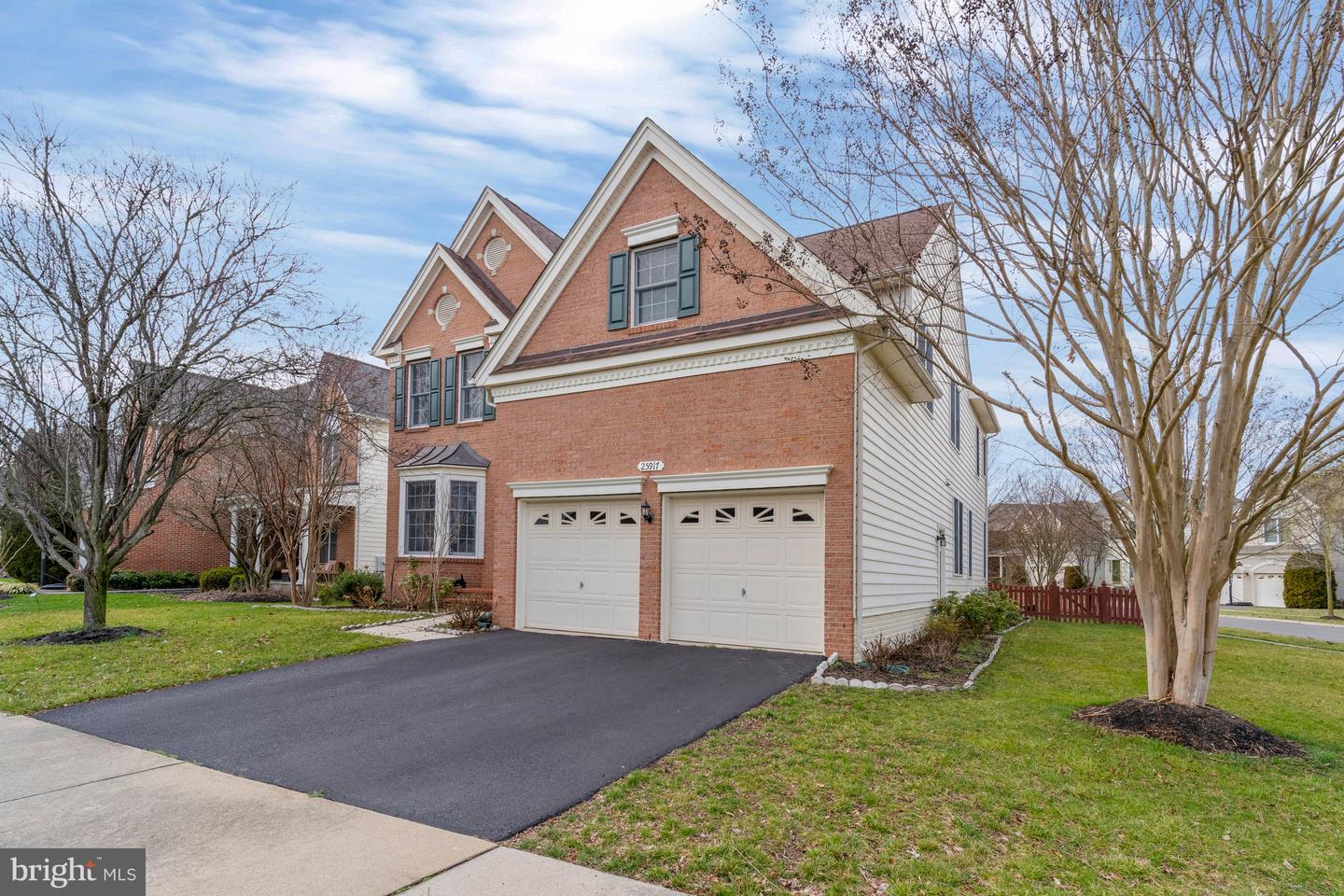Welcome to this fine home that offers space, luxury and quality. This Eye-catching Brick Front Colonial in the HEART of South Riding! This location provides Quick access to Braddock Rd, Loudoun County Pkwy, Rte 50 & Rte 28 provide easy access to all major employment hubs and social, community and sport amenities in northern Virginia. Lovely, ready to move in colonial brick front in a well-established, quiet neighborhood area is considered golf view of South Riding Golf Course. This home elicits comfort and elegance with it's beautiful touches and open concept. Close to community pools, miles of walk/bike trails, grocery and shopping stores. in sought after South Riding boasts a spacious Toll Brothers built Colonial floor plan with four bedrooms and two and one half bathrooms Spacious two doors, double car garage with an automatic opener. Garage accessible via mudroom or extra side door. And when you access the front door into the main level with an open concept and an expanded family room. The main level has a large and functional kitchen with pretty granite countertops and a center island with room for counter stools. Each on the main level allows easy access to the beautiful open kitchen with stainless steel appliances, recessed lighting and granite countertops. From the kitchen, there is a close access to the fully fenced flat back yard and the Family Room. The Family Room is spacious and inviting with it's gas fireplace. And you have easy access to the beautiful open Immaculate hardwood flooring throughout. Enjoy the charming, upgraded kitchen with stainless steel appliances and double wall oven. The upper level boast The owners suite offers a sitting area and an ensuite luxurious bathroom with jetted tub, shower stall and a dual sink vanity. Gorgeous master suite. Accommodating, over-sized, his and her walk-in closets. Bonus finished sitting room or baby nursery, yoga area, Pilate, sewing area or sitting area attached to master bedroom. Bedrooms 2, 3, and 4 with over-sized closets are on this upper level as well (Bedroom #2&3 has walk in closets). Back downstairs, you will be treated to mature, well-maintained trees and gorgeous lawn, manicured hedges, completely fenced-in backyard with great, walk-out deck for entertaining. Underground, automatic sprinkler system. Well sought after, sun flooded, vast corner lot. . Main level office and spacious mudroom with washer, dryer, large utility sink and double closet with shelving. You will love this house inside and out! This home is NOT within the Airport Impact Overlay District. Ashburn Metro Station under 20 minutes. Fairfax Metro Station under 25 minutes. Commuter lots is under 5 minutes to Tall Cedar Rd. Please remove shoes and wear booties & Cameras OUTSDE ONLY - Ring Camera facing ONLY outside.
VALO2064868
Single Family, Single Family-Detached, Colonial
4
LOUDOUN
2 Full/1 Half
2005
20000%
0.23
Acres
Hot Water Heater, Sump Pump, Gas Water Heater, Pub
Brick, Vinyl Siding
Public Sewer
Loading...
The scores below measure the walkability of the address, access to public transit of the area and the convenience of using a bike on a scale of 1-100
Walk Score
Transit Score
Bike Score
